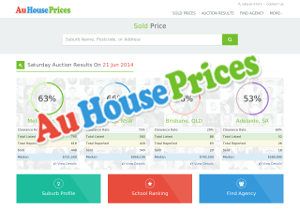

项目概况
Project Overview
会展中心位于整个新城的中央轴线,正对政府办公中心,在景观上处于非常重要的地位。
会展中心和一起建成的城市规划馆、科学馆、博物馆、大剧院等现代建筑群,围绕着政府办公大厦和城市文化公园,将成为乌兰察布未来城市的核心。
The exhibition centre islocated on the central axis of the new town, facing the government officecentre; and very important part of the landscape.
The Exhibition Center,together with the urban planning museum, science museum, museum, grand theatreand other modern building complexes around the government office centre andurban cultural park, will become the core of the future city of Ulan Qab.

会展中心的建筑形态造型从中间向两边慢慢升起,正像雄鹰般慢慢的展翅高飞,准备搏击长空。展翅的雄鹰象征着当代内蒙人民在未来的经济发展中的坚韧不拔和豪放的毅力,以及敏锐的眼光,必将未来的乌兰察布建设成为内蒙草原上的新世纪的“雄鹰”。
The architectural firm ofthe Exhibition Center rises from the middle to both sides, spreading its wingslike an eagle slowly, ready to fight the sky. The wing-spreading eaglesymbolizes the tenacity and bold perseverance of the contemporary InnerMongolian people in the future economic development; as well as a keen eye,will surely build the future Ulan Qab as an "eagle" in the newcentury on the grasslands of Inner Mongolia.

内蒙古民族文化中的符号主要来自于服饰、建筑、乐器以及一些民间艺术。我们主要采集了最具代表性的服装和色彩——蓝色、金黄色、红色,运用到建筑的主题色彩中,从而形成对民族文化的一种暗示和尊重。
The symbols in Inner Mongolian national culture mainly come fromcostumes, architecture, musical instruments and some folk arts. We mainlycollected the typical clothing and colours-blue, golden yellow, and red, whichwere applied to the theme colours of the building, thereby forming a hint andrespect for the national culture.

六个大型展厅串联在整个地块的南端,并与东侧物流仓库紧密连接。将北侧文化公园作为整个建筑空间的起点,将建筑按“类对称”的手法进行布置,主要的人群将从公园南门进入会展中心。主体展览中心与会议中心和贵宾休息室、零售商场通过中央走道联系,中央走道成为整个建筑的一根活动主轴,可临时性或永久性的布置各类民族文化艺术展,也可以配合各种主题的展会活动。
Six large exhibition halls are connected in series at the southern endof the entire plot and are closely connected to the logistics warehouse on theeast side. Taking the north cultural park as the starting point of the entirebuilding space, the buildings are arranged in a "quasi-symmetric"approach, mainly because the south gate of the crowded park enters the exhibition centre. The main exhibition centre is connected to the conferencecentre and VIP locations, and the retail mall is connected through the centralaisle. The central aisle becomes a main axis of the entire building. It can temporarily or permanently arrange various national cultural and art exhibitions, and can also cooperate with various the mes of exhibition activities.

会展中心作为乌兰察布中央商务区内的核心建筑,保护并延续了本民族的特色,必将赋予整个城市现代、未来的精神元素。
As the core building of thecentral business district of Ulan Qab, the Exhibition Center protects andcontinues the characteristics of the nation, and will surely bring the modernand future spiritual elements of the entire city.
![]()

--END--
澳大利亚LAB Architecture Studio
上海尚墨建筑设计工程有限公司
中国地址:上海市愚园路1107号 2号楼
Address:No.2, 1107 Yuyuan Road, Shanghai
电话:t + 86 21 6211 0286
传真:f +86 21 6211 2353
网址:www.labarchitecture.com
www.labaus.com



















