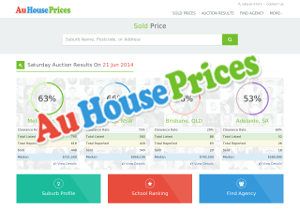


该项目位于5.07和5.08地块的阿卜杜拉国王金融区,旨在成为该地区规划最完善的0碳社区。由两块土四栋相互连接的塔楼组成,提供具有未来派天际线的精致大都市设计。互相穿插的大楼既包括:两座塔楼的豪华住宅,也包括另外两座塔楼的办公室。
Located in King Abdullah Financial District on Parcels 5.07 and 5.08, this project is designed to be one of the region’s best-planned communities.The project consists of four interconnected towers on two parcels of land offering a sophisticated metropolitan design with a futuristic skyline. The towers are 14 stories in height. The complex includes both luxurious residential accommodation in 2 towers and state-of-the-art office accommodation in the other two.


四栋塔楼的高度从17层依次增加到20层,并严格遵照强化河流景观视角的原则开展设计。两个地块的居住塔楼都面朝河流景观带同时底层为商业用地。办公塔楼设计在基地和主要交通干道后侧。每栋塔楼都具备三层混合功能的群房,彼此通过天桥相连的,提供半自动调节连接整个总体规划。整个地块设置了地下四层的地下停车场。
The four towers range in height from 17 to 20 storeys and have been massed to maximise principle views to the wadi. On both sites the residential towers face the landscaped wadi lined with retail programme at ground level. The offices towers have been located to the back of the site and the main vehicular traffic route. Each tower sits on a three level mixed used podium and these are linked via sky-bridges to provide an elevated semi-conditioned link across the plots that will later connect with buildings across the whole masterplan.

按日照设计原则,住宅楼的立面需要严格遵循河流演变所形成的波峰和波谷,更完美的展现了时光流线。办公楼立面设计以雕刻艺术展现宏伟壮观的二级面板。巨大的面板覆盖着外部遮阳百叶体系统以优化采光效果。
This surface dissipates to a flattened representation away from the wadi.The office tower facades are design with a facetted language defining mega and secondary panels. The mega panels are overlaid with an external solar shading louvre system optimised to the suns path.


-
延伸阅读





















