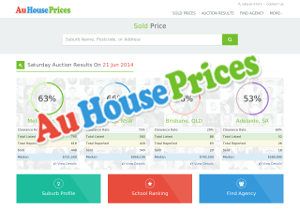2020年05月07日,LAB_尚墨受邀里湖新城发布会暨十大重点项目启动仪式。LAB副总裁王迅先生、主创设计师Shayne Lacy压轴介绍里湖文化中心的设计方案。On May 07, 2020, LAB architecture studio was invited to the Lihu New City Press Conference as well as the launch ceremony of the ten key projects. Mr. Wang Xun, Vice President of LAB, and Shayne Lacy, the chief designer, introduced the design of the Lihu Cultural Center.
TOP Ten projects of Lihu New City不止有万众期待的有轨电车
更有内设展览馆、演艺厅青少年活动中心、图书馆四大功能区的里湖文化中心
集交通枢纽、商务、休闲于一体的多层立体的城市客厅
集文化展示、户外剧场,青少年运动等功能一体的城市中央公园
......
More than the much-anticipated tram
There are also Lihu Cultural Center with four function areas including exhibition hall, youth hall for performing arts, and library
Multi-layer and three-dimensional urban living room integrating transportation hub, business and leisure activities
A city central park that integrates cultural display, outdoor theater, youth sports and other functions
......

里湖新地标的文化中心,将文化艺术融入绿色科技的基因,深深的吸引了在场的领导嘉宾。
The cultural center as the new landmark of Lihu integrates culture and art into the genes of green technology, deeply attracted the leaders.
里湖文化中心建筑面积约3.5万平方米,由澳洲LAB墨尔本上海及香港精英团队共同设计,内设展览馆、演艺厅、青少年活动中心、图书馆四大功能区,为市民全面提供一个文化和艺术的体验场所。
The construction area of the Lihu Cultural Center is about 35,000 square meters. It was designed by the teams of LAB in Melbourne, Shanghai and Hong Kong together. It has four functional areas including an exhibition hall, a performing arts hall, a youth activity center and a library to provide a comprehensive cultural and art experience place.
--END--
澳大利亚LAB Architecture Studio
上海尚墨建筑设计工程有限公司
中国地址:上海市愚园路1107号 2号楼
Address:No.2, 1107 Yuyuan Road, Shanghai
电话:t + 86 21 6211 0286
传真:f +86 21 6211 2353
网址:www.labarchitecture.com
www.labaus.com
























