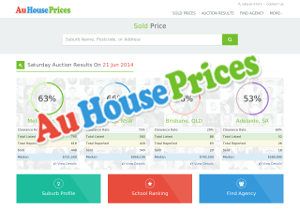
LAB设计的东太湖黄金湾时尚中心,位于苏州吴江的东太湖。采用一种全新的连接手法贯穿岛内的建筑,这种手法通过首层零售和商业孕育出了更丰富的多样性。动感交织重叠在一起的形态,形成了整个建筑群的规划原则和特征。并且将柔性的生活、商务、休闲等功能也同样的交织在整组建筑群中。LAB-designed East Taihu Golden Bay Fashion Center is placed in East Taihu Lake in Wujiang, Suzhou. It uses a new connection method to penetrate the island’s buildings. This method fosters a richer diversity through the first-floor business and retail. The dynamic and intertwined forms form the design principles and characteristics of the entire building complex. And the functions of flexible life, business and leisure are also interwoven in the entire group of buildings.
项目概况
Project Overview
建筑群的组团设计考虑到贯穿整个岛屿南北的联系。无论是硬质还是软质的景观在视觉上形成相互穿插的整体效果。同时整个建筑群的功能设计适合在同一时间内举行各类休闲娱乐和庆典活动,同时又不影响其需要安静的养生、疗养的功能。在整个景观环境内,既能体验整个景观的美感,又能感受到当代时尚的新潮气息。
The urban design allows fora constant flow and connection from north to south and across the island. The landscape – both hard and soft are seenas interconnected and transitioning one to the other. This urban design allows for the island to bea retreat, resort and celebration all at the same time. This is a glorious landscape for experiencingthe beauty of nature and the beauty of fashion and design.
设计的结构灵感来源于当地特有的与水和湖有关、以及与传统景观和文化相关的符号元素。书法字体、框景构图、移步换景等园林及艺术手法应用在建筑的造型和视觉设计上。
The urban structure of the masterplan is founded on the distinctive character derived from the adoption of the lake and water as the key urban figure. Traditional landscaping techniques such as framed views, obstructed views and leaking views have also been employed; and inform the way the buildings are positioned and viewed in the landscape as well s the way the landscape is viewed from the buildings.所有的通道都跟水体产生联系。公共广场空间延伸并转化成流动的空间系统联系三个地块和公共绿地。公众生活、各类商业、商务活动通过中间的步行轴在不同尺度下紧密组织在一起。通过一些内部的拱廊商业街将大型庆典广场和小型餐饮娱乐空间有趣的联系起来。
All paths lead to the lake. Public space expands and shifts to create a fluid spatial system connecting across the three plots and the green park. Public life, commercial activity and movement work together across all scales, from key pedestrian spines to intimate retail arcades; and from large celebration spaces to small dining and recreation plazas.
立面设计
FACADE CONCEPT
整个建筑群的设计凝聚了服装等时尚文化的活力元素,并且还是为所有在这个时尚岛内举办的各类发布会、开幕典礼等表演活动的建筑背景。整个建筑群的时尚的外形与太湖水景共舞,景观和建筑相互交融,所有建筑群将“形态”、“材质”、以及“规划”形成互为彼此的和谐效果。折叠变换的几何造型形成一股伸展的张力贯穿着整个岛屿。
The building complex captures the vitality of fashion and couture, and act as backdrops to the events and spectacles that will use the site for openings and fashion parades. Building complex’s fashion façade blend with the landscape. All the complex's form shapes, materials, and plans allow the complex work in harmony. Their folded and shifted geometries integrate and extend these lines of force and focus across the site.
▲立面图 facade
--END--
澳大利亚LAB Architecture Studio
上海尚墨建筑设计工程有限公司
中国地址:上海市愚园路1107号 2号楼
Address:No.2, 1107 Yuyuan Road, Shanghai
电话:t + 86 21 6211 0286
传真:f +86 21 6211 2353
网址:www.labarchitecture.com
www.labaus.com


























