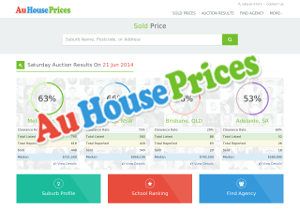LAB在天津滨海新区塘沽南站地块竞赛中获得国际竞赛一等奖,总规划岸线长度1.3公里,规划建筑面积45,900平方米。塘沽南站地块位于中央商务区内,连接于家堡金融区与解放路商业区,并与响螺湾商务区隔河相望。未来这里将成为人们进行日常商务活动的庆祝活动首选地。
LAB won the first prize of the international competition in the Tanggu South Railway Station Competition in Tianjin Binhai New Area. The total planned coastline length is 1.3 kilometers and the planned construction area is 45,900 square meters. The Tanggu South Station site is located in the Central Business District, connecting the Jiabao Financial District and the Jiefang Road Commercial District, and it is facing the Xiangluowan Business District where is located across the river. This place will become the first choice for celebrations in the future that people will carry out daily business activities frequently in this place.
 项目概况
项目概况 Project Overview
滨海新区的先期规划设立了九大功能区。其中中央商务区作为众多工业区中的唯一商业区块,将聚集众多人口,成为新城的活动中心。另外在航运金融化的产业改革背景下,中央商务区还将成为滨海新区经济发展的新中心,聚集城市财富和建筑景观。塘沽南站地块,位于中央商务区内全部三大商业金融区的中心位置,连接于家堡金融区与解放路商业区。
In the early planning of the Binhai New Area, it has established nine functional zones, among them, the Central Business District,as the only commercial block in many industrial zones, it will gather a large number of people and become the activity center of the new city. In addition,under the background of industrialization of shipping finance, the CentralBusiness District will also become a new center for the economic development ofBinhai New Area, gathering urban wealth and architectural landscape. TangguSouth Station Lot, Located in the center of all three major commercial and financial districts in the Central Business District, it is connected to the yuJiabao Financial District and the Jiefang Road Commercial District. 设计构思
CONCEPT
一条流畅蜿蜒的带状空间贯穿整个场地,强调出滨河景观长廊的连贯性并紧密连结南北毗邻的景观区。为强化与周边城市关键节点的联系,这一带状结构以蜿蜒的流体曲线横贯基地,将城市与海河水畔“缝合”为一体。同时,这一结构体系将整个区域划分成了一系列尺度适宜,有特色且具有丰富绿化与活动场所的景观空间。这一设计理念塑造了由一系列丰富多彩极具变化的空间场所串联而成的休闲区,可供大规模的庆典与表演等活动使用。通过餐饮及其他可供活动与集散的关键节点,使这一串联序列空间场所具有同时举办多种活动的能力。A streamlined strip of space runs through the site, emphasizing the coherence of the riverfront promenade and closely linking the adjacent landscapes of thenorth and south. In order to strengthen the connection with the key nodes ofthe surrounding cities, this ribbon structure link the site with a sinuousfluid curve, and “sews” the city with the waters of the Haihe River. At thesame time, this structural system divides the entire area into a series oflandscape spaces with appropriate scales, it is created with full of landscapefeatures and fun activity venues.This design concept has created arecreation area that is connected by a variety of highly variable spaces andhas been used for celebrations and performances. This series of serial spacevenues has the ability to participate in multiple activities simultaneously, such as catering and other activities. 滨水花园位于冬季花园和河畔之间的水园是由一系列动态的水池组成的。水园有时候可以排去部分水而形成 一串不相连接的小水池,有时候水盈满水池,那水园就形成一个大面积的湖洼。到了冬季, 这里还可成为溜冰的理想场所。
滨水花园位于冬季花园和河畔之间的水园是由一系列动态的水池组成的。水园有时候可以排去部分水而形成 一串不相连接的小水池,有时候水盈满水池,那水园就形成一个大面积的湖洼。到了冬季, 这里还可成为溜冰的理想场所。Waterfront garden
The water garden between the winter garden and the river is made up of a series of dynamic pools. Water gardens can sometimes drain some water to form a series of smallpools that are not connected. Sometimes the water fills the pool, and the water garden forms a large area of lakes. it is also an ideal place for ice skating inwinter. 景观结构景观结构是由巧妙“缝合”场地与周围环境的连贯空间以及其次级划分的一系列各具特色的小尺度空间构架而成,以景观形式强化重申了整体设计概念。这些次级空间分别以季节花园,广场,多样的材料使用与场所个性为主题。 季节花园的设计意在让河畔休闲区的不同地方在一年中的不同季节里绽放她的美丽,让参观者驻足休憩。主体的空间带状结构是由独具特色的纹理铺装形成,其间散布着软景观,水景,树木植被,及其他景观家具元素。这种独特的铺地与其他的景观区域形成鲜明的差别以强化场地的空间连续感与可读性。The landscape structure is constructed by cleverly“stitching” the coherent space between the site and the surrounding environmentand a series of different small-scale spaces of its subdivision. The landscapedesign strengthens the overall design concept. These secondary spaces arethemed around seasonal gardens, squares, diverse materials and venues. Theseasonal garden is designed to allow the different parts of the riversiderecreation area to bloom in the different seasons of the year, allowing visitorsto rest. The ribbon structure of the main body is formed by a unique texturepavement with soft landscapes, water features, tree vegetation, and otherlandscape furniture elements. This unique paving is in sharp contrast to otherlandscape areas to enhance the space continuity and readability of the venue.
景观结构景观结构是由巧妙“缝合”场地与周围环境的连贯空间以及其次级划分的一系列各具特色的小尺度空间构架而成,以景观形式强化重申了整体设计概念。这些次级空间分别以季节花园,广场,多样的材料使用与场所个性为主题。 季节花园的设计意在让河畔休闲区的不同地方在一年中的不同季节里绽放她的美丽,让参观者驻足休憩。主体的空间带状结构是由独具特色的纹理铺装形成,其间散布着软景观,水景,树木植被,及其他景观家具元素。这种独特的铺地与其他的景观区域形成鲜明的差别以强化场地的空间连续感与可读性。The landscape structure is constructed by cleverly“stitching” the coherent space between the site and the surrounding environmentand a series of different small-scale spaces of its subdivision. The landscapedesign strengthens the overall design concept. These secondary spaces arethemed around seasonal gardens, squares, diverse materials and venues. Theseasonal garden is designed to allow the different parts of the riversiderecreation area to bloom in the different seasons of the year, allowing visitorsto rest. The ribbon structure of the main body is formed by a unique texturepavement with soft landscapes, water features, tree vegetation, and otherlandscape furniture elements. This unique paving is in sharp contrast to otherlandscape areas to enhance the space continuity and readability of the venue. 特色图案形态横贯整个场地的巨大旋转线图案形态潜移默化地影响着使用者的移动趋势, 同时弱化了空间带状结构这一独特景观元素的大尺度。 旋转线图案形态由规则的线性元素组成,它们伴随着图案形态的变化调整着其密度与方向指向。这些线性元素嵌入景观表层,或成为极具对比感的铺装元素,或成为嵌入地面的闪光式指向性照明系统。不仅如此,这一特色图案也控制软景观,水景,种植池,树木与座椅的形式与分布。
特色图案形态横贯整个场地的巨大旋转线图案形态潜移默化地影响着使用者的移动趋势, 同时弱化了空间带状结构这一独特景观元素的大尺度。 旋转线图案形态由规则的线性元素组成,它们伴随着图案形态的变化调整着其密度与方向指向。这些线性元素嵌入景观表层,或成为极具对比感的铺装元素,或成为嵌入地面的闪光式指向性照明系统。不仅如此,这一特色图案也控制软景观,水景,种植池,树木与座椅的形式与分布。The large rotating line pattern across theentire site subtly influences the user's movement trend, while weakening thelarge scale of the unique ribbon structure. The shape of the rotating line pattern consists of regular linear elements that adjust their density and direction orientation as the pattern shape changes. These linear elements are embedded in the surface of the landscape, or become a contrasting paving element, or become a flashing directional lighting system embedded in the ground.Not only that, but this characteristic pattern also controls the form and distribution of soft landscapes, water features, plantations, trees and seats.
--END--
澳大利亚LAB Architecture Studio
上海尚墨建筑设计工程有限公司
中国地址:上海市愚园路1107号 2号楼
Address:No.2, 1107 Yuyuan Road, Shanghai
电话:t + 86 21 6211 0286
传真:f +86 21 6211 2353
网址:www.labarchitecture.com
www.labaus.com

 项目概况
项目概况 
 滨水花园
滨水花园 景观结构
景观结构 特色图案形态
特色图案形态


















