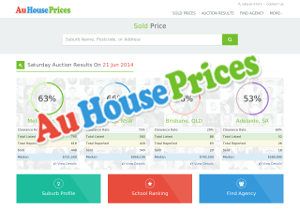LAB_尚墨在古黄河国际自行车城国际竞赛中一举夺魁,是又一建筑师负责制的成功案例。这座新的地标将于2019年年底竣工,是LAB_尚墨设计团队首次运用人工智能算法植入实施工程的典范。
LAB_ShangMo wins the international competition for the Yellow River International Bicycle City. The new landmark, which will be completed by the end of 2019, also marks an successful project of LAB_ShangMo design team applying computer arithmatics algorithms and incorporated them into a practical engineering case.



▲区位分析图 Site Analysis

▲总平面图 masterplan

设计构思
CONCEPT
“纽带”的建筑形象象征着淮安“南船北马”的交互汇通。建筑内部则以实现区域功能的多样性为目标,其每一个区域都有一个独特的区域中心。“纽带”串起了各独立分区的同时也形成了丰富的人行流线——将自行车爱好者、自行车相关经济、VIP商务会议与休闲娱乐紧紧捆绑。
交通纽带:抵达出发“零换乘”,无论是步行、自行车行或是车行都能自如地到达自己想要去的地点。空中廊道将各功能连接起来,组合成为一座综合体、一条活动的纽带。
Ribbon symbolises the traffic interchange of horsesfrom the North and ships from the South in ancient Huai’an. The design, therefore,is themed as a ribbonin terms of the architectural expression and connects variouszones within the built form. At the meantime, it enriches the pedestrianpattern and bonds the cyclists with cycle-related business, entertainment andVIP services. Regarding to the transportation, “ribbon” promotes an idea of zerointerchange. No matter what type of transportation you choose, you will arrive thedestination with no obstacles. Also, the elevated walk way joins all functions in this building to form an integrated whole.


▲立面图 Facade View
立面设计
FACADE CONCEPT
立面与建筑流动形态和公园周边景观相协调。在每天的不同时段,根据参观者所在角度的不同,立面产生的波纹状图案将展现出变换不同的视觉效果。
Working in harmony with the buildings flowing formand the surrounding landscape of the park,the moiré pattern generated by thefaçadewill present a shifting and changing appearance to the parks visitors dependingof the time of the day and viewing location around the park.

不同的立面图案反映了内部组织功能对光线的需求。同时通过控制透光量,打造可持续性建筑。内部组织的装饰、功能需求和可持续性通过立面得到重新构想。
水平与对角线条的相互作用形成了视觉上的丰富感,保持了简单的建筑几何形态。
Diverse pattern on façaderefl ects internal organization needs for light, and also controls amount oflight penetration to deliver sustainable architecture. Ornamentation,functional requirement of internal organization and sustainability arereimagined through the façade.hediffering offsets of the horizontal and diagonal bands form a visually rich anddynamic tapestry whist maintaining a simple and easy to construct geometry.


国际自行车城的未来
The future of the International Bicycle City
具有自行车活力的生活气息和文化,多个分区或不同的特征之间具有紧密地联结。重点在于发展由不同的混合功能的建筑孕育出多样的和具有灵活性的,可持续发展性、可步行的“自行车公园”生活。我们的设计寻求建立一个繁荣的和多样化的经济基础,鼓励人们参与。多样化的设施和良好的环境以服务于更广阔的社区范围。
With a life and culture of bicycle vitality, there areclose links between several sections or different features. The focus is todevelop a diverse and flexible, sustainable, walkable “bicyclepark”life with different mixed-use buildings. Our design seeks to create aprosperous and diverse economic base that encourages people to participate, tobuild a diverse range of facilities and a good environment to serve a widercommunity.

--END--
澳大利亚LAB Architecture Studio
上海尚墨建筑设计工程有限公司
中国地址:上海市愚园路1107号 2号楼
Address:No.2, 1107 Yuyuan Road, Shanghai
电话:t + 86 21 6211 0286
传真:f +86 21 6211 2353
网址:www.labarchitecture.com/www.labaus.com



















