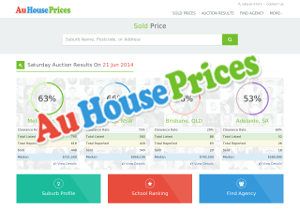
项目概况
Project Overview
同时本项目也紧邻绵延6300公里的扬子江畔,项目的构想灵感源自于长江的曲折回绕的波纹。会展中心及塔楼的形态设计也表现出连绵不绝的波浪的起伏造型,整个建筑的波浪起伏弯折的表面设计,在光线的照射下,在不同的时段表现出熠熠的波光的风采。塔楼自身也像是整个周边大区域内的一座灯塔。同时,又像一艘在平静的江面上航行的帆船。整组建筑,屹立在保税区中,形成了整个区域的门户及未来南京的一座新的标志性建筑。
Bordered by the last stretches of the Yangtze’s 6300km journey, the project referencesthe ripples of the river. The form of the exhibition centre and its towers aredesigned to appear in constant movement, with light reflecting from itsglistening surfaces in an ever changing manner throughout the day and acrossthe year. The tower itself is intended to act as a beacon to the surroundingarea. Like a sailing boat navigating calm waters, the tower will stand outacross the flat former flood plains as a marker of the gateway and a graphicsymbol of Nanjing’s growth.
本方案主要是联系保税区主入口与区内其他不同功能区的重要枢纽。塔楼则是形成整个区域的强烈的视觉轴线。塔楼在南北方向展示面较长,为获取最大化的日光和北向的看长江的视野。
The organisation of the project is orientated towards the east-west road thatconnects the Bonded Zone’s entry to the rest of the area. The tower ispositioned adjacent to the main road to form a strong axis across the site. Thetower form is longer on the south and north faces, providing south sun to theinterior spaces and offering sweeping views of the Yangtze River from its upper floors.

设计构思
Concept
会展中心面向一个被花园般的景观、座椅、水池围绕的大型的广场空间。一个公共的长廊贯穿整个建筑的北侧联系着主体塔楼和展会大厅。这个公共的长廊提供了一个休息的空间,包含小型零售店和快餐厅。可以让游客或商务活动在这两个大型会展空间内自由的穿插活动。采用多重不同设置的柱网空间,提供了弹性可变化的展览空间。位于展厅南部的卸货区提供了直接向展厅内部提供装卸设备的平台通道。节省了大量的空间。
The exhibition halls open onto a large plazaspace that is hemmed by picturesque garden beds, seating and ponds. A publicconcourse runs the length of the building and connects the tower to theexhibition halls. The concourse includes a break out space, kiosks and smallrestaurants that allow users the opportunity to relax, unwind and carry outinformal business between visits to the main exhibition spaces. By creating alarge open volume for the exhibition halls, these spaces can operate flexibly –with a multitude of different configurations. An extended loading bay from thesouth access road provides the possibility for large equipment, furniture andinstallations to be delivered directly with minimal complications.
 会展及办公综合体的设计采用了现今在可持续应用和舒适度设计方面较先进成熟的技术。办公空间采用自然采光和通风技术,创造出一个健康环保并激发人有创造力的室内空间。同时也采用了一系列的低碳策略,例如:在朝南向的屋顶“折边”部分安装太阳能板,保证了建筑在未来获取可持续的能源供应。
会展及办公综合体的设计采用了现今在可持续应用和舒适度设计方面较先进成熟的技术。办公空间采用自然采光和通风技术,创造出一个健康环保并激发人有创造力的室内空间。同时也采用了一系列的低碳策略,例如:在朝南向的屋顶“折边”部分安装太阳能板,保证了建筑在未来获取可持续的能源供应。 本设计的最终目的是形成一个永久的地标建筑,并且是超越时代的建筑作品,同时又是低调而奢华的成为未来南京新的文化与设计的重要标志。
本设计的最终目的是形成一个永久的地标建筑,并且是超越时代的建筑作品,同时又是低调而奢华的成为未来南京新的文化与设计的重要标志。 --END--
澳大利亚LAB Architecture Studio
上海尚墨建筑设计工程有限公司
中国地址:上海市愚园路1107号 2号楼
Address:No.2, 1107 Yuyuan Road, Shanghai
电话:t + 86 21 6211 0286
传真:f +86 21 6211 2353
网址:www.labarchitecture.com
www.labaus.com



















